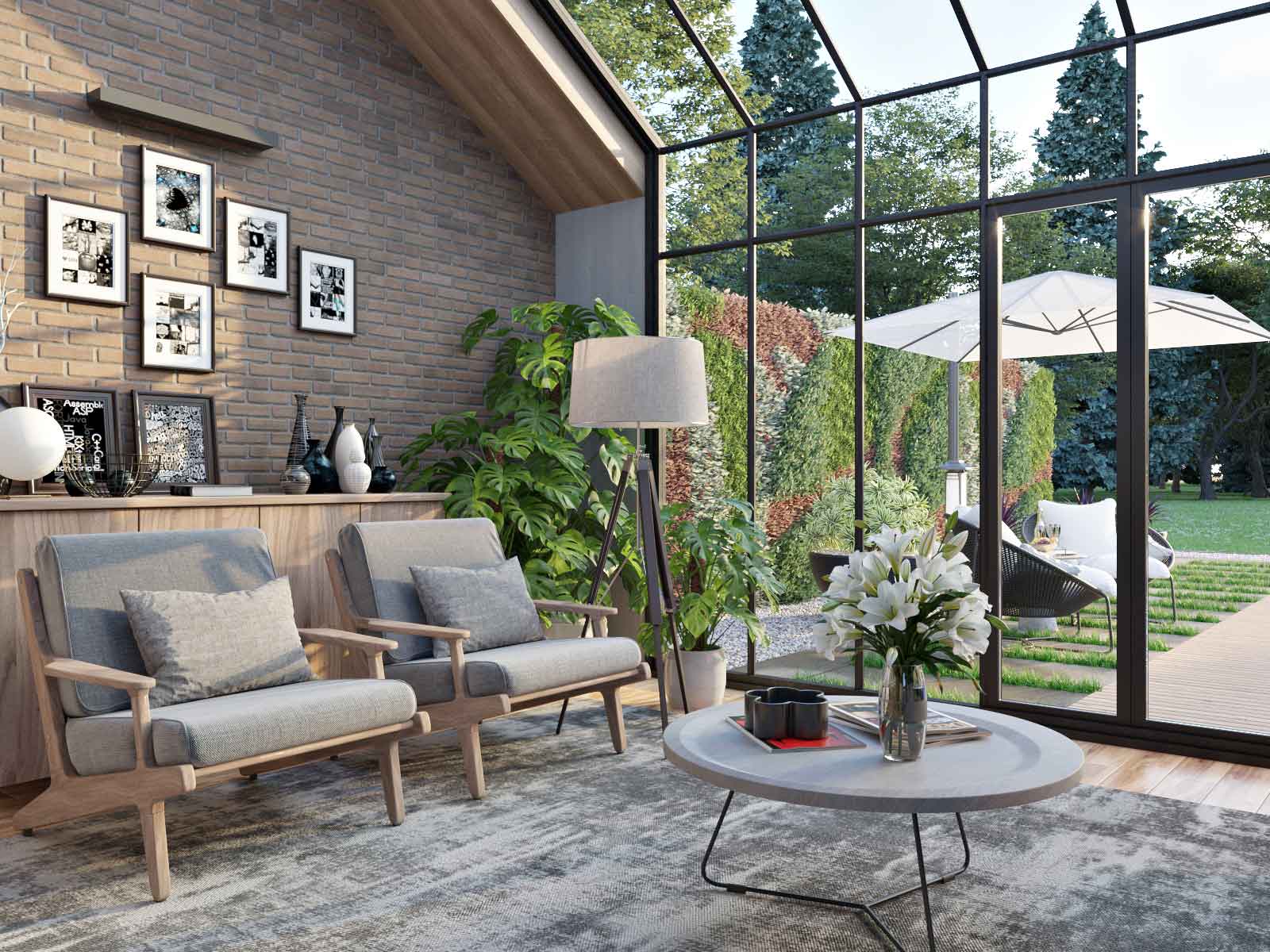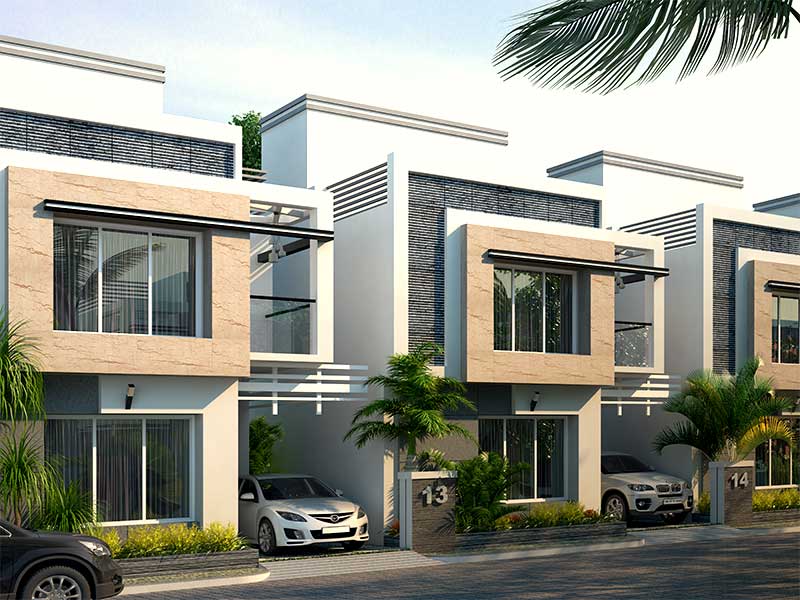Frequently Asked Questions
Clarifications & Explanations About Our 3D Architectural Visualization Company –
FAQ
1. What Are 3D Architectural Visualization Company Renderings?
Computer-Generated 3D Architectural Visualization Company Renderings are Photo-Realistic Perspective Stills, Rendered 2D & 3D Floor Plans & Elevations, QuickTime Virtual Reality Tours, Interior & Exterior Animations, Virtual Walk-throughs, etc, which are very helpful in marketing your creative ideas and convincing prospective clients about the project viability before their physical execution. The ease of depicting your creative ideas through these mechanisms is manifold, which greatly translates to better business opportunities that would otherwise have remained idle.
2. How Are 3D Architectural Visualization Company Renderings Far Superior When Compared To Manual Renderings?
3D Architectural Visualization Company Renderings are more scientifically accurate and photo-realistic as compared to their manual counterparts. Real-life materials and textures can be applied to the simulated model to generate a photo-realistically accurate image. The use of real-life entourages adds to the realism of the image. CGI Architectural Visualizations / Renderings also give the clients the freedom to experiment and change the colours and materials at any time. It also gives the freedom to revert to the original or intermediate scheme(s) at any point before the final output. It is also possible to create multiple images of the same project by either zooming in/out of the camera or by moving the camera to a new location to obtain different snapshots of the same project. In the case of traditional manual renderings, any of these changes will mean that it has to be redone from the beginning.
3. What Is The Purpose Of Creating Our 3D Architectural Visualization Company Renderings?
Computer-Generated 3D Architectural Visualization / 3D Rendering can be used to:
- Generate business leads, and client presentations, and also market the design concept.
- Analyse colours, materials, and finishes with each other as applied to the end product (proposed building or concept development) much before the start of the project.
- Study the proposed development under simulated lighting conditions.
- Create a virtual life-like walk-through experience for the clients.
- Assist in Placement of Furniture Layouts and Entourages, thereby maximizing floor space utilization and also depicting Interior & Exterior Landscaping Patterns.
Please visit our 3D Architectural Visualization Company Services Section for a detailed description of these applications and outputs and how we can assist in improving your sales.
4. Explain Our 3D Architectural Visualization Company Rendering Process Life Cycle?
The steps involved in creating the 3D Visualization / 3D Rendering are:
- Conversion of 2D drawings, manual or digital, to their corresponding 3D model.
- Application of colours, materials & textures.
- Simulation of real-life day/night lighting conditions.
- Generation of shadows and reflections to achieve photo-realism.
- Addition of elements such as foliage, vegetation, furniture, accessories, human beings, vehicles, and clouds.
- Final Rendition, incorporating all the above-mentioned steps to create Photo-Realistic 3D Render Output.
Please visit our 3D Exterior Architectural Visualization Rendering Section for a detailed presentation of a few completed project works.

5. How Is Our 3D Architectural Visualization Company Rendering Project Executed?
- You send us the project details in the form of DWG / DXF / PDF files. Additional details can also be given as sketches.
- Based on the input provided, we will work out a reasonable & viable project quote along with a tentative turnaround time.
- Based on your approval, we begin to work on your project.
- We will send you the first set of draft image(s) for your approval/feedback, with watermarking.
- You make the first payment of 40% of the total project fees.
- We incorporate your feedback and resubmit the modified draft image(s) for your approval/feedback, with watermarking.
- You make the second payment of 40% of the total project fees.
- We resubmit the modified draft image(s) for your final approval.
- Lastly, we begin with the final high-resolution output and send you the final hi-res updated draft image(s), with watermarking.
- You send us the balance payment of 20%.
- Upon receipt of the final payment, the final high-resolution output as approved by you will be delivered without watermarks.
- The duration of a normal-paced, average-size project is around 3 – 4 working days. Our preferred mode of receiving our payment is PayPal Payment Gateway.
6. What Are Clients Required To Provide As Project Inputs To Our 3D Architectural Visualization Company?
The very basic inputs required from the clients are:
- Drawings such as floor plans, site plans, roof plans, Elevations, and Sections in DWG / DXF (CAD) format. CAD format drawings are preferred, but not restricted to, as compared to scanned manual drawings or PDF files.
- Colors / Materials / Finishes to be used in the project, marked on the drawing input with a legend of finishes. Colors can be specified as color values for paints. Scanned photo images of any material such as tile/stone/ fabric, etc. would be very helpful. This will help us to generate real-life-like materials/colors in our Visualization / Rendering.
- For Photo-Montage Rendering, a real site photograph is needed for the super-imposition of the created 3D Visualization on the supplied image. Under these circumstances, we would require a high-resolution digital image of the actual site location, taken from an angle or viewpoint for which you want the proposed 3D Visualization/Rendering Perspective super-imposed.
- Other inputs such as output format – JPEG, TIFF, AVI, etc., required printout size, will also be required.

7. What Type Of Output Will Clients Get From Our 3D Architectural Visualization Company?
The output provided is based on your project requirements. We generally prepare high-resolution JPEG images which can be printed using any imaging software as your final output. The output can be varied based on your desired parameters – resolution, size, format, etc.
Please visit our 3D Visualization cum 3D Rendering Portfolio Gallery to review some of our completed clients’ 3D rendering projects. From this page, you can navigate to different relevant sections.
Please do leave some feedback using the “Comment Form” located in the Contact 3D Architectural Visualization Studio page, for us to improvise based on your valuable inputs.
To know more about 3DArchPreVision, an established 3D Architectural Visualization Company, please visit our About Us Page to understand our background.
If you still have any persistent doubts about our design capabilities, please navigate to our Unique Selling Proposition “USP” section on the About Us page to understand why we would be an ideal fit for all your 3D Architectural Rendering Projects.


