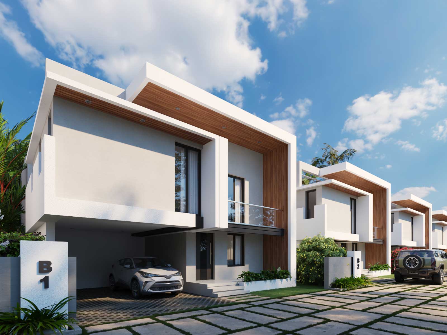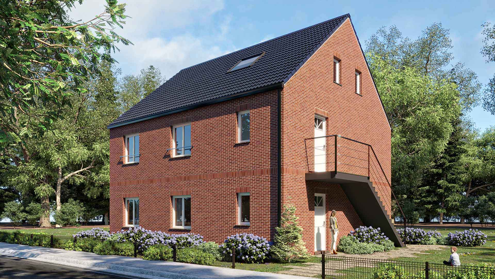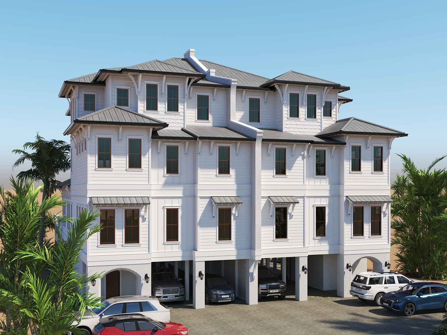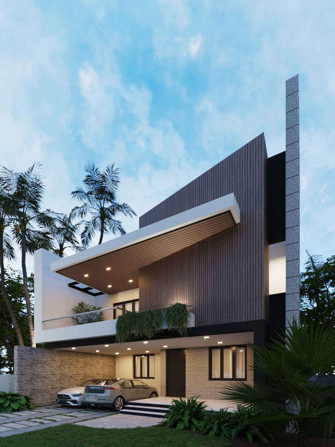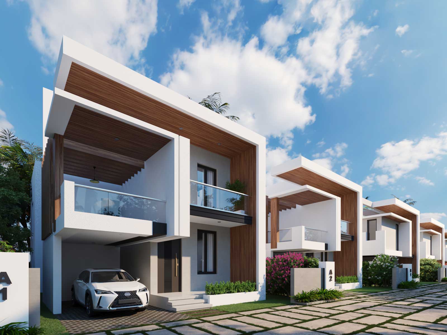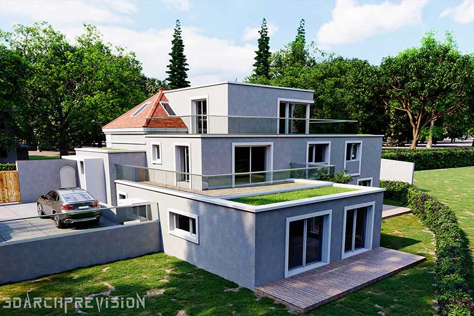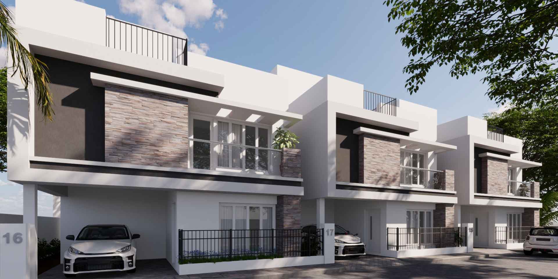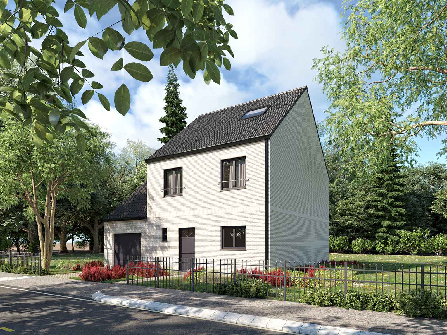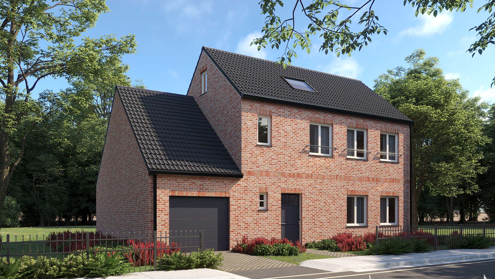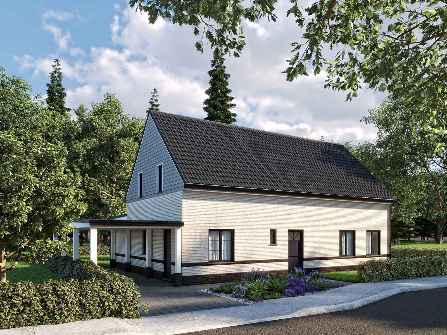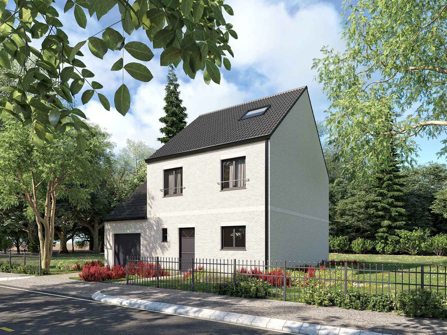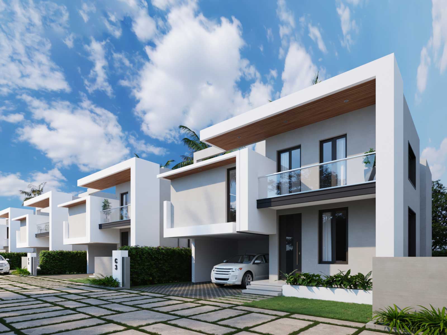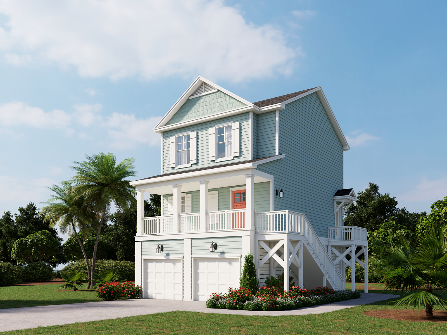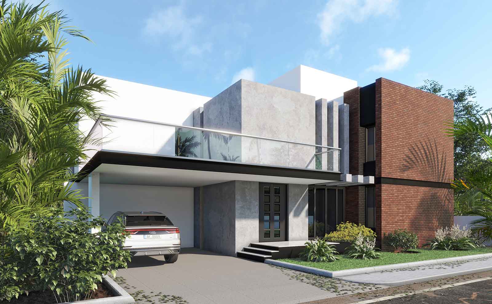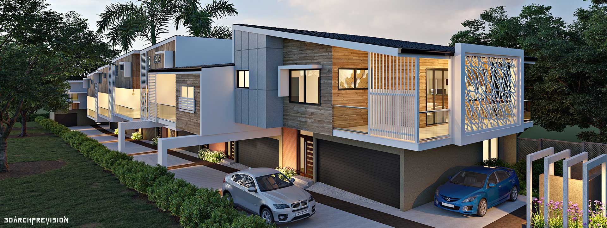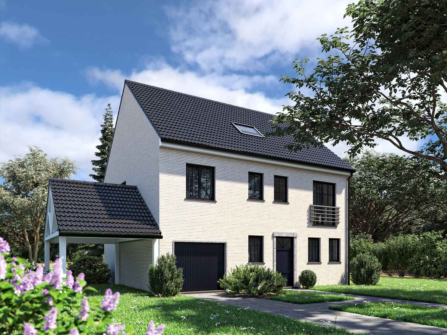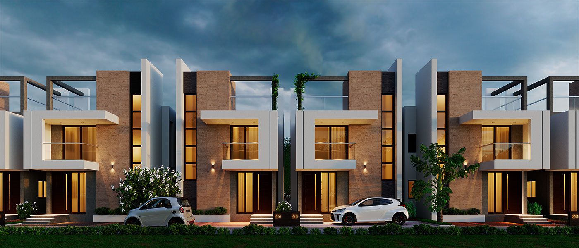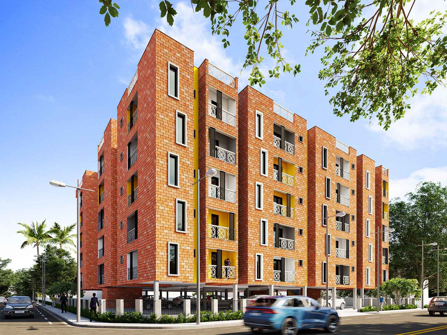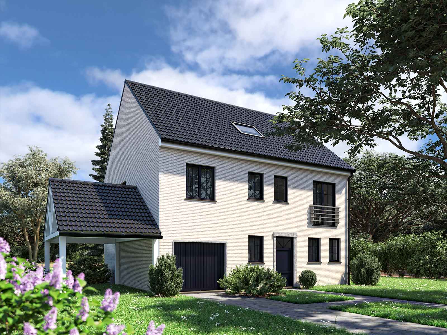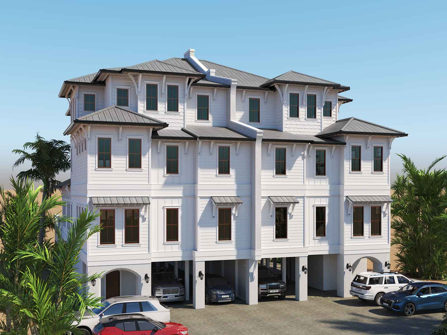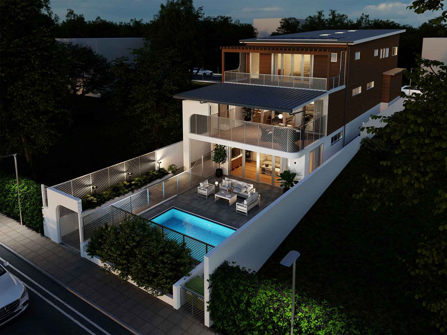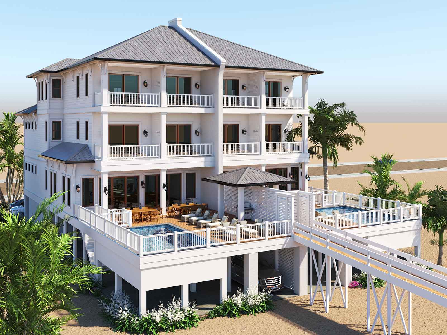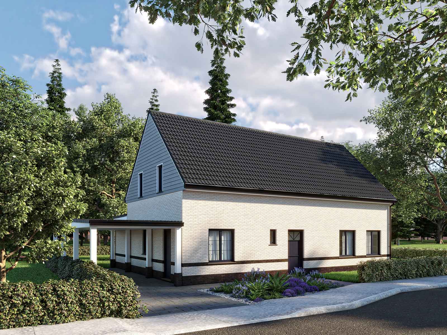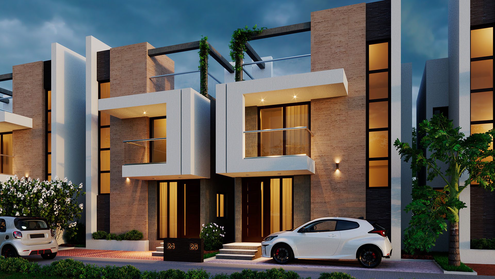3D Exterior Visualization Gallery
Elevating Architectural Visions with 3D Exterior Design Rendering
3D Exterior Design Rendering
In the world of construction and architecture, traditional blueprints were used. They are now paired with 3D Exterior Design Rendering. This transformative tool, “3D Exterior Visualization,” offers Photorealistic Rendering. 3D Building Rendering Services are now vital for modern architectural projects. They offer benefits beyond aesthetics.
The Power of Realism in 3D Rendering
3D Rendering transforms flat 2D drawings into vivid 3D exterior visualization. It transports people into a world of architectural visuals. It links abstract designs to real construction. Crafted Photorealistic Renderings provide a clear look at the finished structure. When regular folks understand the design, it boosts their confidence and helps them make informed choices.
Design Clarity and Precision in Exterior Design Rendering
Successful architectural projects rely on effective communication. 3D Exterior Design Rendering serves as a universal tool. It breaks down language and perception barriers. It promotes shared understanding among architects, clients, contractors, and investors. With this tool, stakeholders can actively engage, greatly reducing the likelihood of costly misunderstandings.
Efficient Collaboration with Photorealistic Rendering
Successful architectural projects rely on effective communication. 3D Exterior Design Rendering serves as a universal tool. It helps to break down language and perception barriers. It promotes shared understanding among architects, clients, contractors, and investors. With this immersive visualization, stakeholders can actively engage, greatly reducing the likelihood of costly misunderstandings.
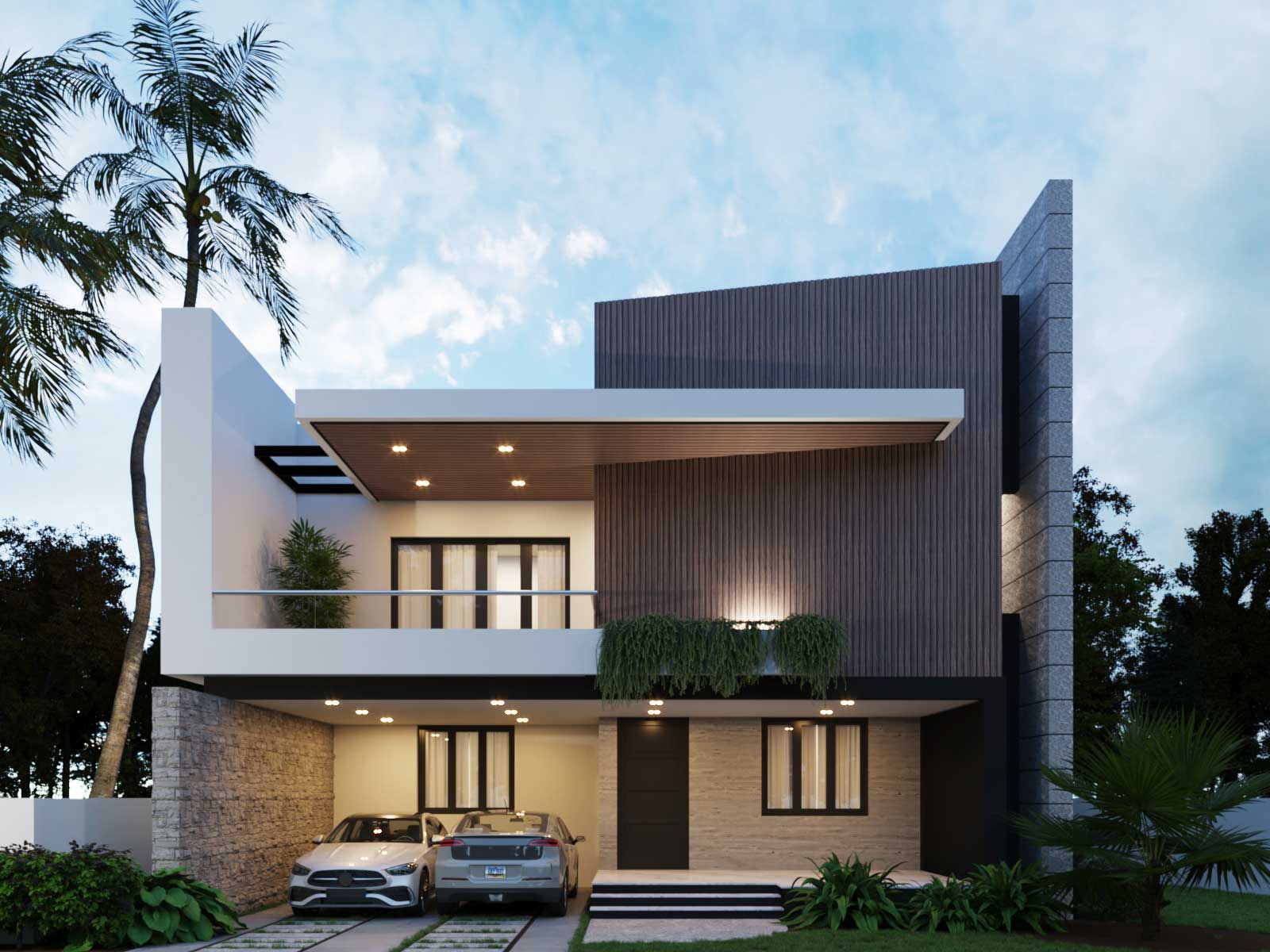
Cost and Time Savings by using 3D Exterior Visualization
In the past, physical models were essential for understanding designs. They were expensive and time-consuming. 3D Exterior Design Rendering has eliminated the need for these bulky models. 3D rendering is a cost-effective alternative. It allows for early design adjustments there by, preventing costly changes during construction. This saves both time and resources.
A Gateway to Creativity – Building Rendering Services
The three-dimensional world of Exterior Design Rendering offers architects and designers new creative possibilities. It’s a space for exploring, refining, and expanding ideas. This technology inspires creative designs, making each project a unique expression of creativity. The freedom to experiment has expanded the boundaries of architecture.
The Role of Software in Building Rendering Services
Behind the scenes, 3D Exterior Design Rendering relies on a suite of powerful software tools to bring visions to life. It starts with Autodesk AutoCAD 2024, which lays the groundwork for the three-dimensional world, allowing architects to create precise design models. This forms the basis for the rendering process.
To add realism to these models, architects utilize Autodesk 3DSMAX 2024. This advanced software incorporates textures, materials, and intricate details. Chaos VRay 6 comes into play to create stunning lighting conditions, enhancing the realism of the renderings, including natural light, shadows, and reflections.
For the finishing touches and image enhancement, Adobe Photoshop is employed. In this final stage, the rendering is transformed into a photorealistic masterpiece, ready for presentation to clients and stakeholders.
Applications of 3D Exterior Design Rendering
3D exterior design rendering is used in a variety of applications, including:
- Architecture: 3D Exterior Design Rendering helps architects communicate designs to clients and stakeholders. It helps them create and innovate unique designs. It also identifies design issues at an early stage.
- Real estate: 3D Exterior Design Renderings are used by real estate developers to market new properties. It helps potential buyers visualize what a property will look like when it is completed.
- Landscape design: 3D renderings are used by landscape designers to communicate their designs to clients. It helps them visualize the finished project.
- Product design: 3D renderings are used by product designers to visualize their designs and to create marketing materials.
Building Rendering Services – An Investment in Success
In a world where visual communication is vital, 3D Design Rendering has become the global language of architecture. It’s more than a tool. It’s a means to express, inspire, and bring visions to life. Embracing this technology is not a choice, but a necessity in modern architecture. Architects and designers now have a powerful tool. There are various software programs for creating 3D Exterior Design Rendering. This allows them to surpass limitations and enhance design communication. It’s a new, effective, and beautiful way to convey designs, elevating their work to the level of art.
3D exterior design rendering is a powerful tool. It can help architects and designers communicate their designs more effectively. It helps them develop more creative and innovative designs, and reduce the cost of construction projects. Not only that, but it is also used in a variety of other applications, such as real estate, landscape design, and product design. If you are looking for a way to improve your design process and create stunning visuals of your work, then 3D exterior design rendering is a great option to consider.

